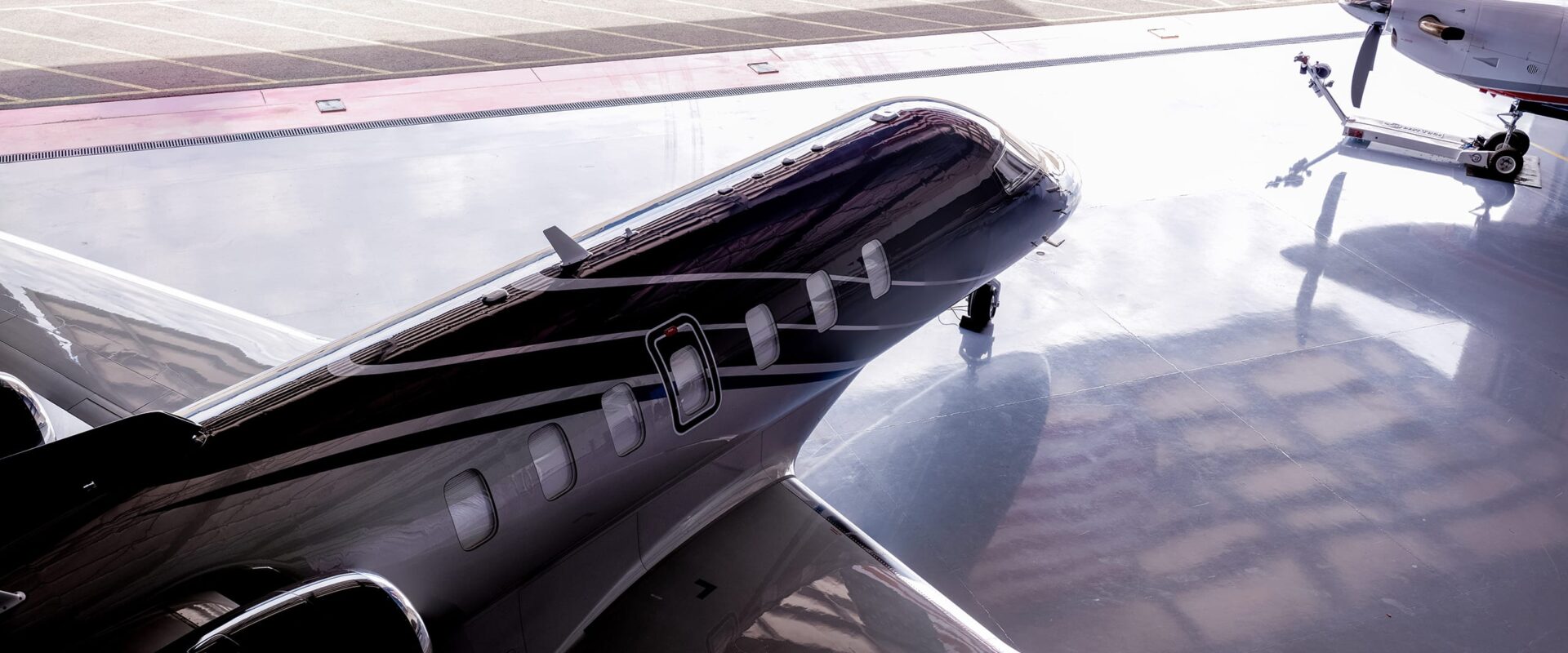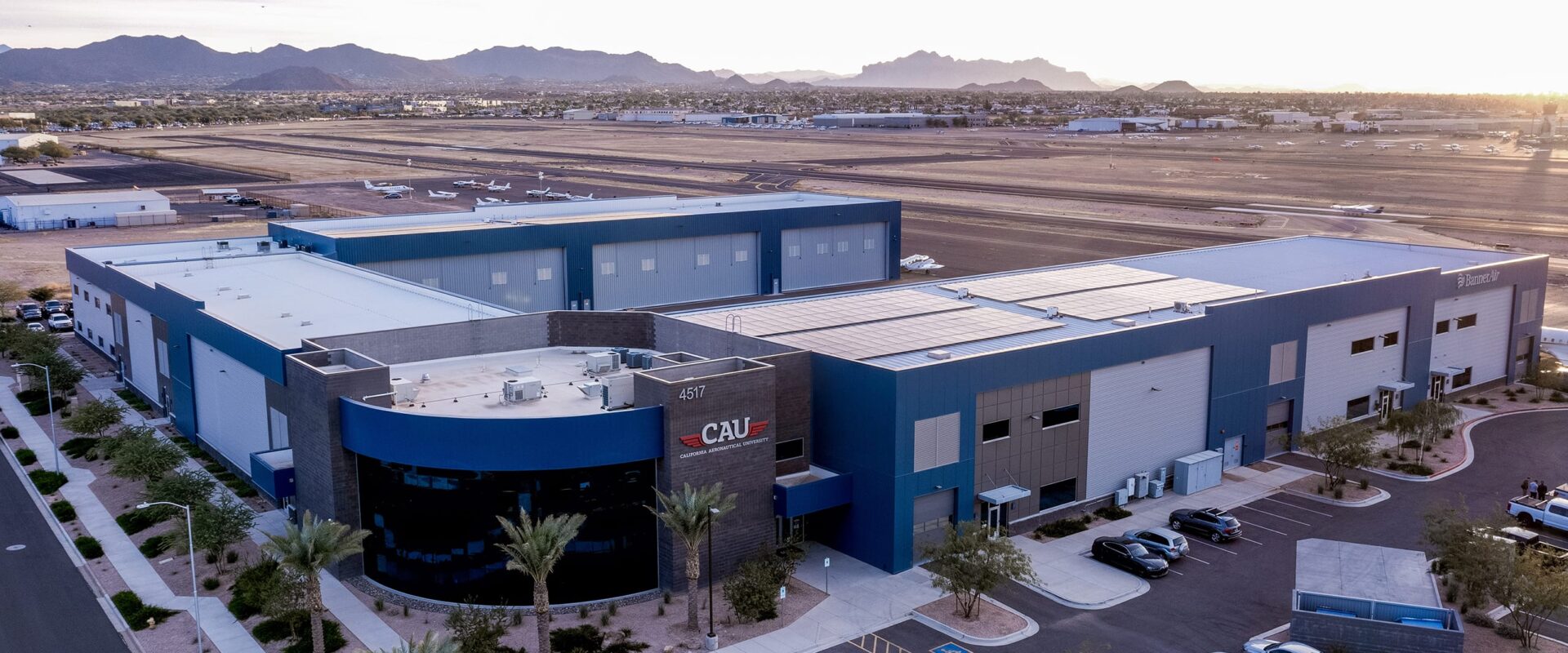
A New Standard for Base Operations
Our Spaces
From comprehensive airport master plans to hangars, storage, and office space, Davcon Aviation designs advanced flight facilities to fit the unique needs of today’s most complex aerospace operators.
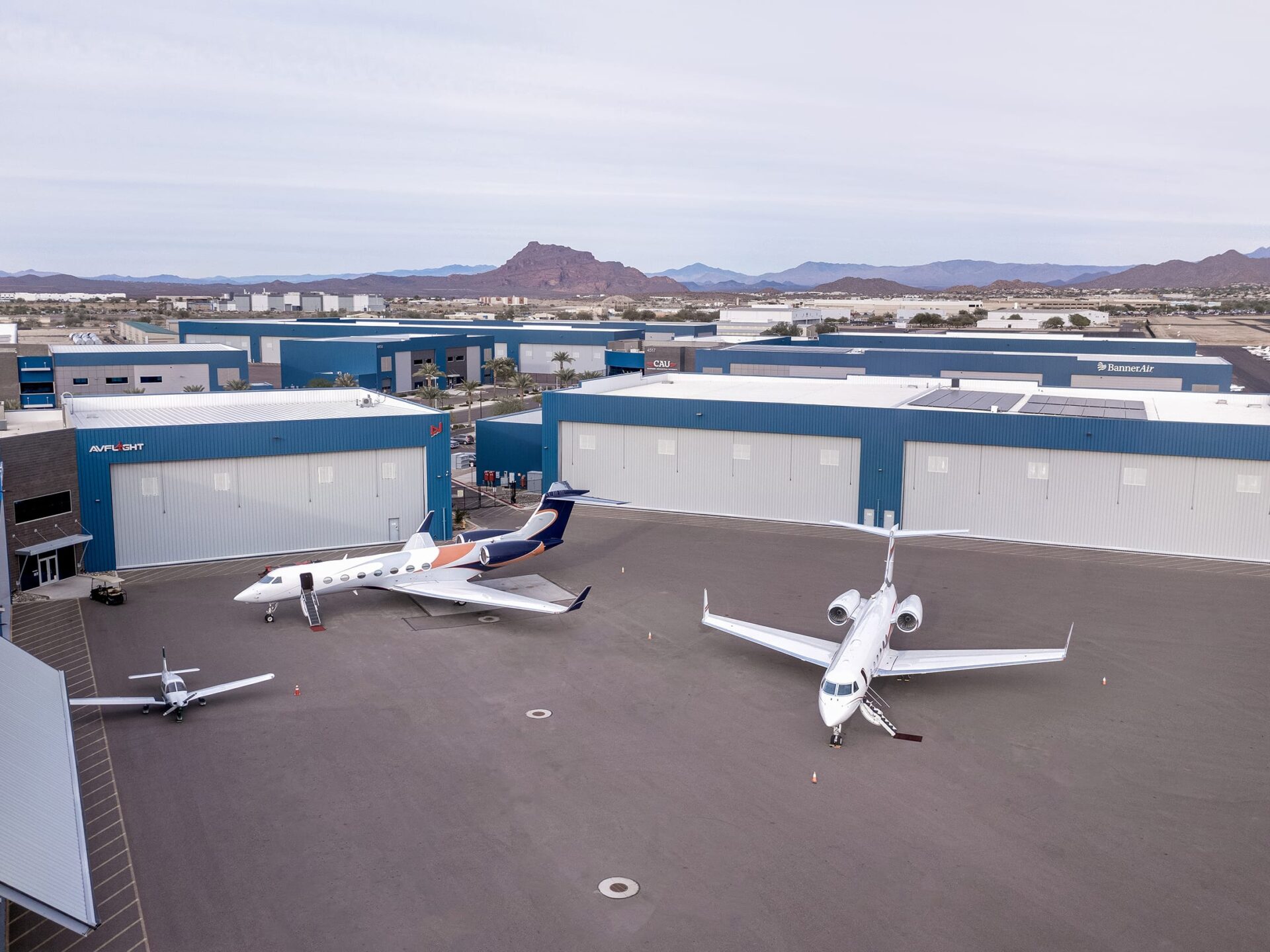
Airport Master Plans
Envisioning The Aviation Village
Today’s airports could do more to help businesses improve operational efficiency by creating environments of complementary tenants, features, functions, and places. Our approach to comprehensive planning looks beyond compartmentalized capabilities to integrate every element of airport and business operations, creating flexible flight hubs that maximize space, efficiency, and adaptability through highly programmed uses that comply with FAA standards and meet diverse aviation needs.
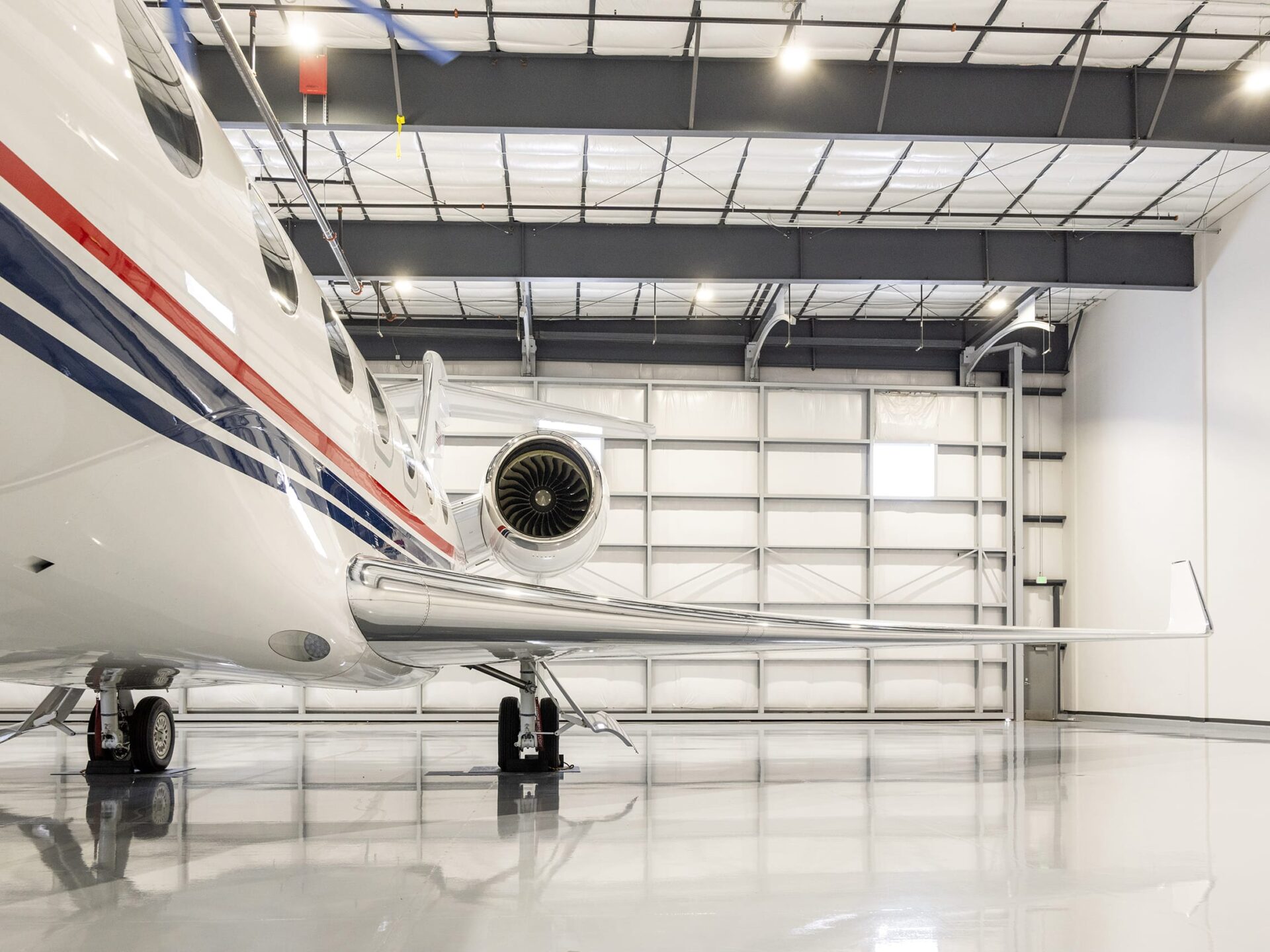
Class A Hangars, Storage & Offices
Constructing State-Of-The-Art Facilities
Davcon Aviation’s Class A hangars and office spaces are engineered for peak efficiency and design flexibility, with features like 409-code compliance, customizable interiors, and cutting-edge energy systems to support demanding usage. Our digitized, future-forward environments are designed for ideal functionality, yet retain a familiar feel that makes each space feel like home base.
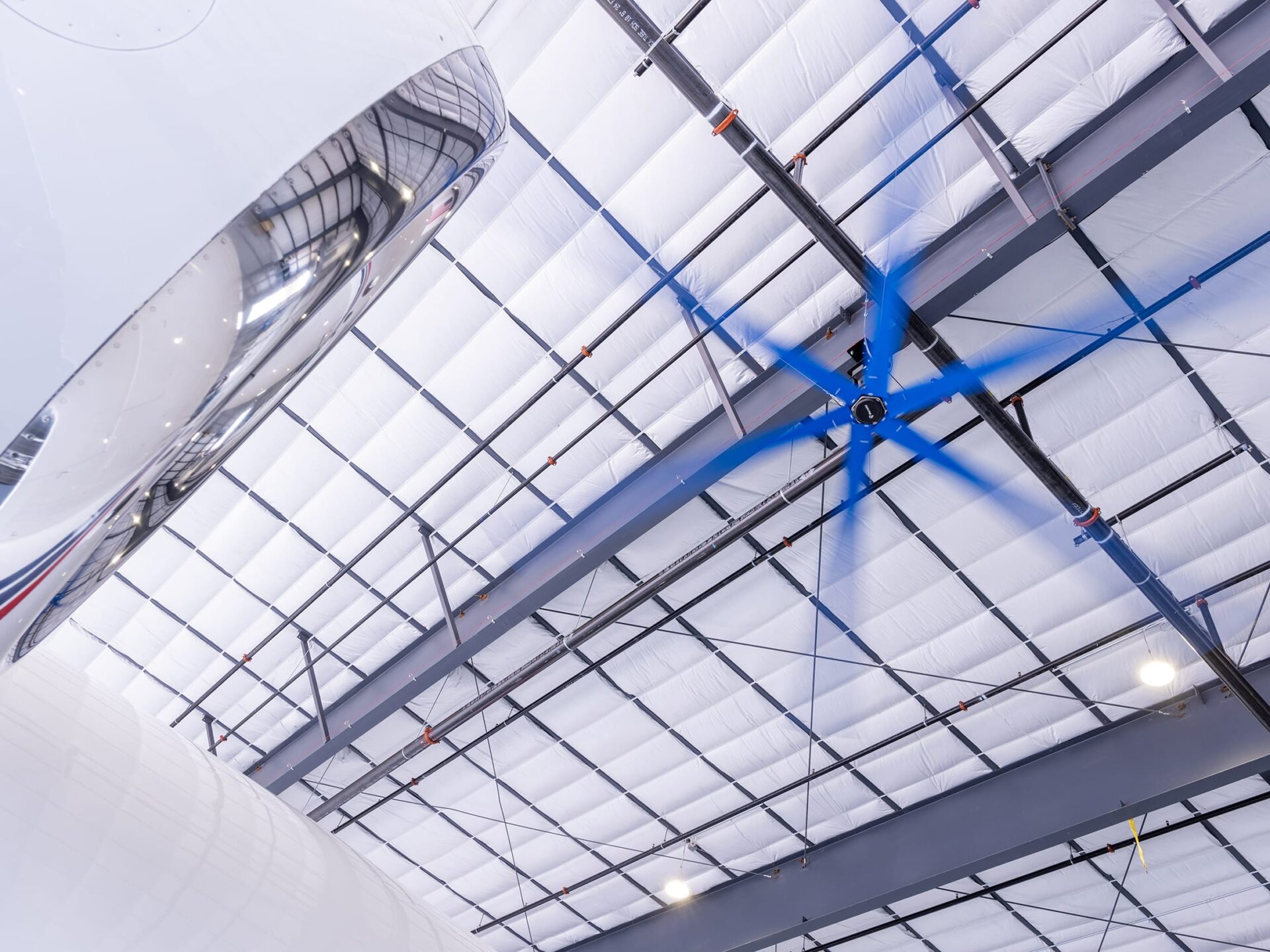
Hangar Design Features
- Climate Controlled Hangars with High-Efficiency Split-System HVAC Units
- Seamless Epoxy Floors
- Single-Tilt Hangar Doors with 55-Second Open
- 3 In-Floor Grounding Points
- R100 Windows
- R24 Walls
- Load-Bearing Steel Mezzanines
- Raised, Leak-Proof Foundations
- Foam Fire Suppression Systems
- Grease Traps with Wash-Down Trench Drains for Oil Runoff
- High-volume, Low-Speed Fan Systems
- TPO Roof with R38 Insulation
- LED Overhead Lighting
- Solar + Batteries with a 90-Minute Hold Cycle
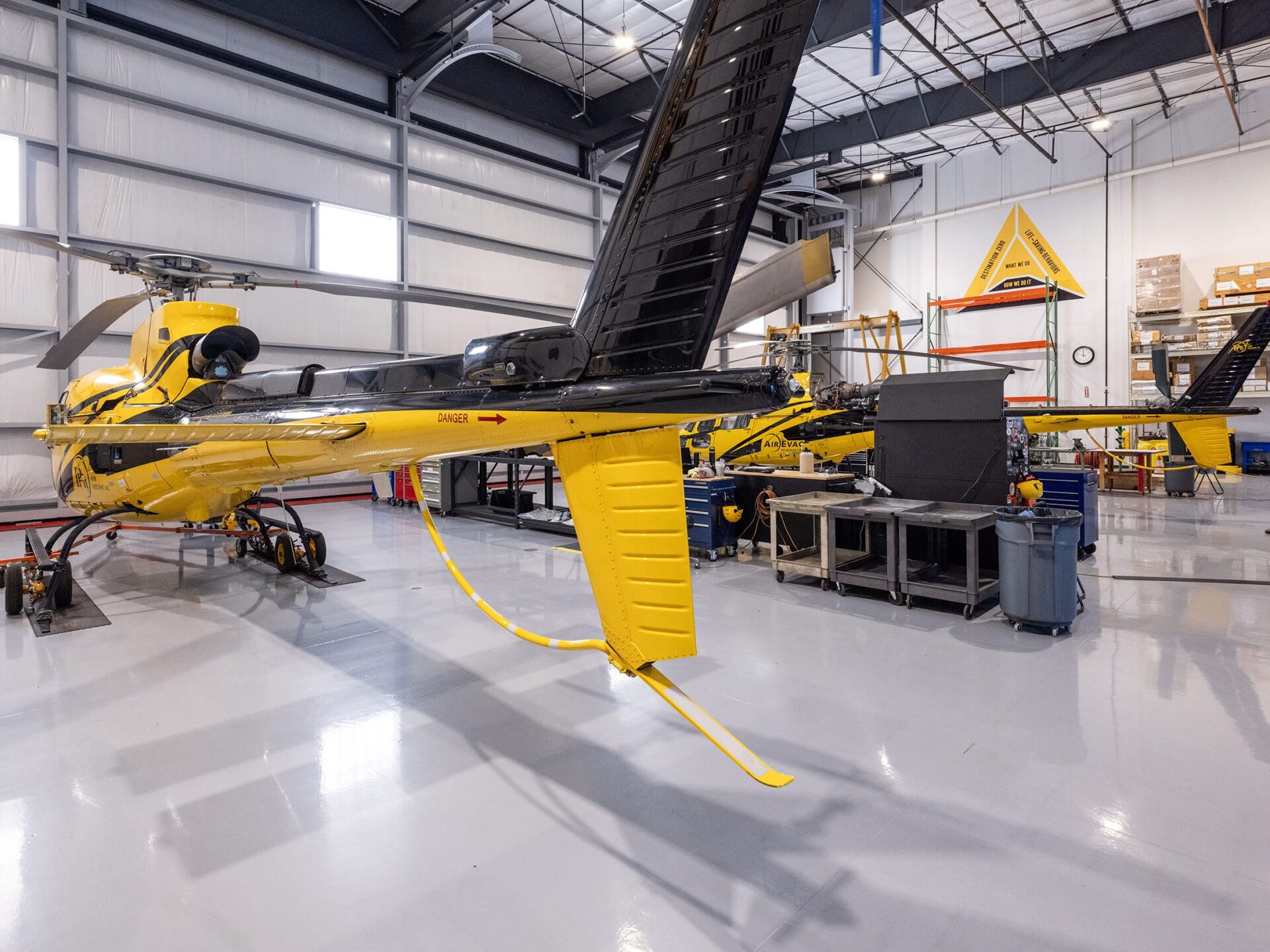
Optimized Maintenance Environments
Davcon Aviation’s hangars are purpose-built for operational efficiency and more enjoyable, comfortable working conditions. Our designs optimize space, lighting, and energy use, creating an environment that enhances productivity and lowers operational costs. With durable features like epoxy flooring and cantilever single-cell doors, our hangars provide a high-performance environment with best-in-class working conditions.
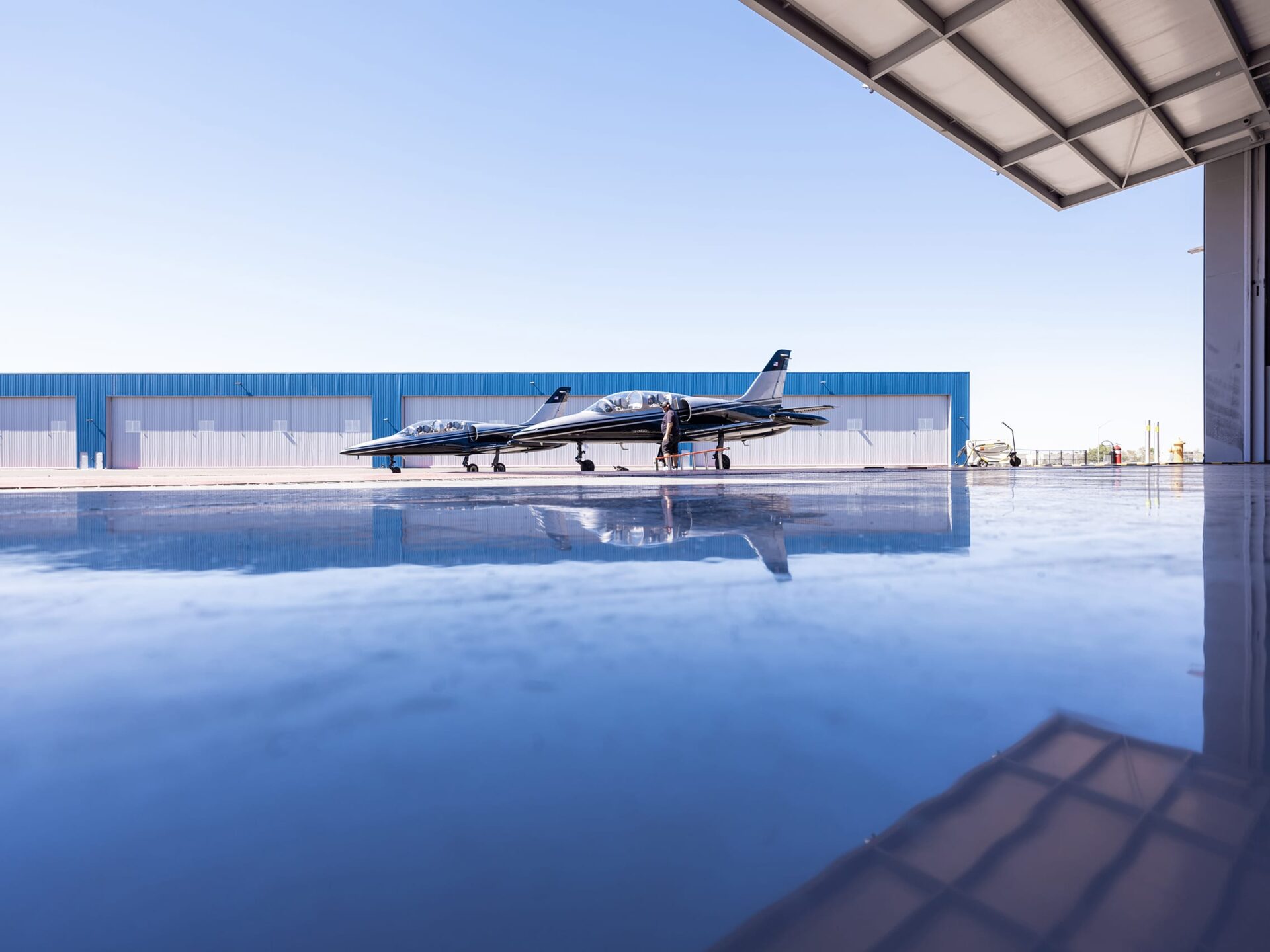
DoD Compliance & Military Readiness
Davcon Aviation’s commitment to 409 compliance means every hangar can be crafted to meet the rigorous standards required for critical military maintenance operations. Built to UFC 4-211-01 specifications, our hangars can be outfitted with advanced security measures, including restricted access controls, R100 windows, and foam fire suppression systems. Featuring raised, leak-proof foundations and durable, load-bearing mezzanines, these facilities ensure the resilience, continuity, and safety of personnel, aircraft, and assets in various climates and conditions
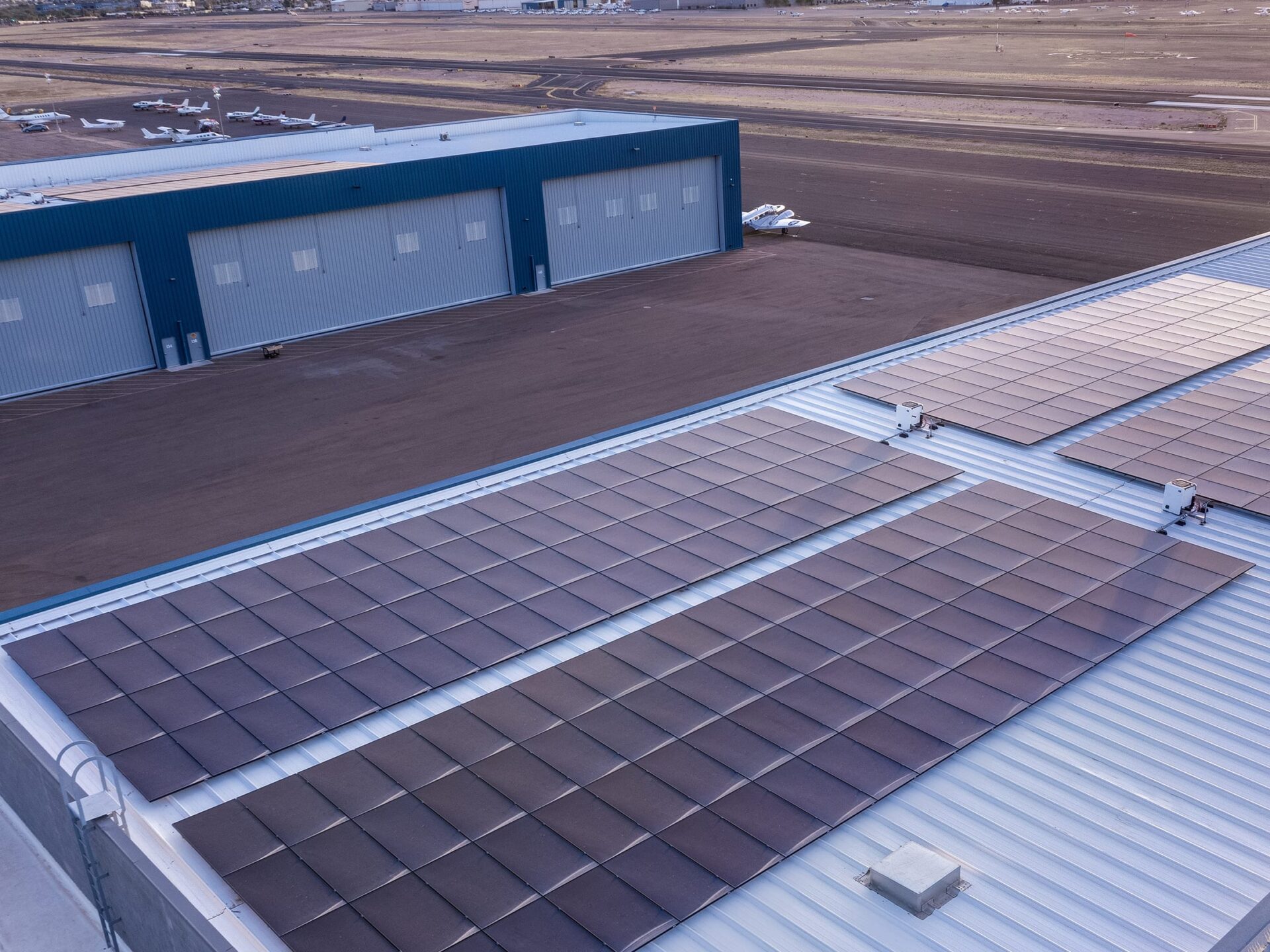

Energy-Efficiency for Long-Term Savings
Davcon Aviation facilities are crafted with a focus on energy efficiency. With a five-star Energy Star rating and LEED accreditation, our hangars were rated the most efficient in the nation by the FAA. Featuring TPO roofing, R38 insulation, R24 walls, and advanced HVAC systems, our hangars reduce energy costs while enhancing the quality of the indoor environment. Our facilities integrate solar power and battery systems with a 90-minute hold cycle, ensuring operational continuity and up to 35- 40% energy cost savings over time.
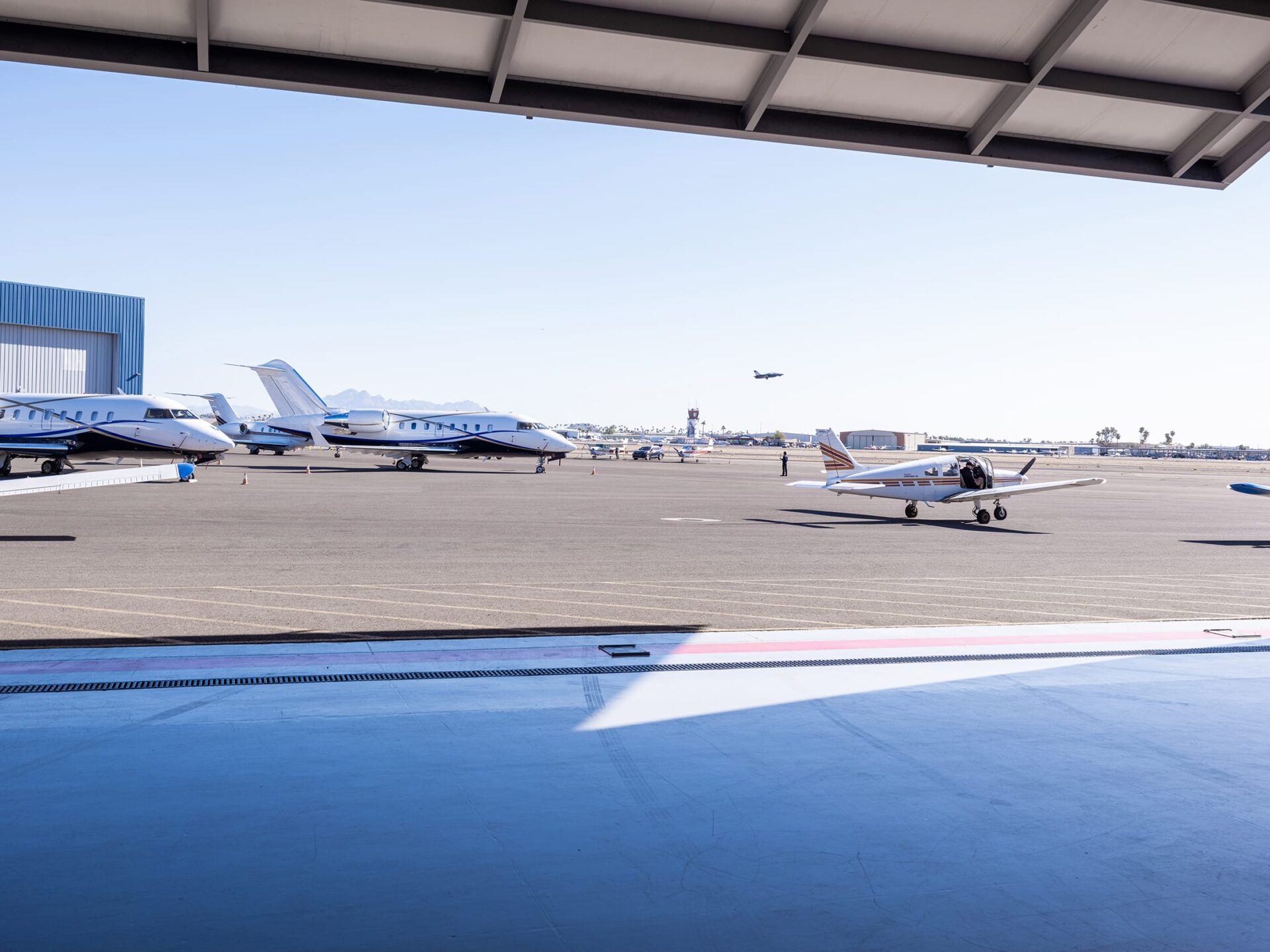
Design Flexibility for Diverse Users
Your business, your way. From FBOs and MROs to flight school, cargo, and private operators, Davcon’s hangars and office spaces are fully customizable to every client’s business and operational needs. We provide a high level of design control over interior features, enabling workspaces to reflect creative brand standards and all company environments to be optimized for the people who will use them.
